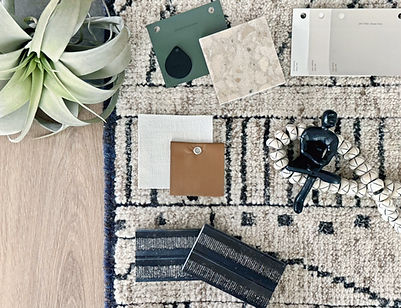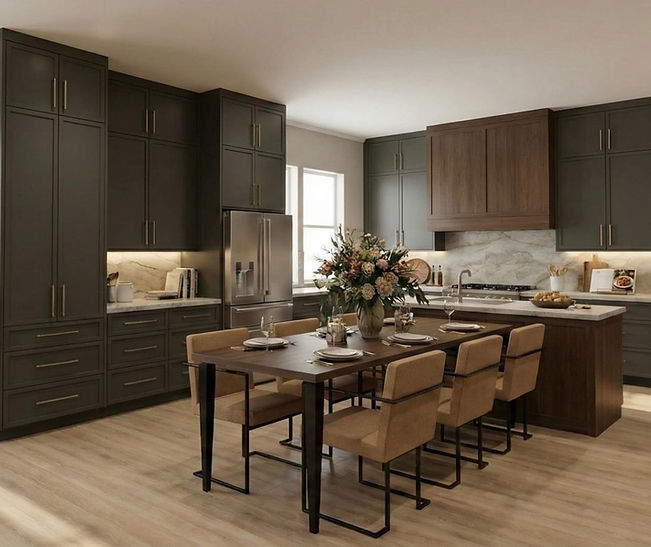Exploration Consultation
(Interior Design Consult)
Stuck on a layout, color palette, or what to keep vs update? Our signature Exploration Consultation is a one-hour, highly personalized strategy session - available in the Dallas area or virtually. Think of it as your design jumpstart. We'll walk your space, review plans, and talk through your style goals, renovation ideas, and what's possible for your home. You'll walk away with expert recommendations, a summary of ideas, and clear next steps - so you can move forward with confidence.
Starting at $375 per session


Chart Your Course: Designer for a Day
Best for: Homeowners feeling overwhelmed by endless choices and seeking immediate clarity without a long-term commitment.
This focused working session is designed to give you clarity fast. We'll work through layout considerations, functional challenges, and finish direction for your kitchen, bathroom or laundry room so you can move forward with confidence.
What's included:
-
30-minute discovery call to align on goals, inspiration, and must haves
-
2-hour design consult (in-home, virtual or showroom) to map out your style direction and address any challenges
Deliverables:
-
A personalized concept/mood board and a detailed shopping list for fixtures, tile, hardware, and lighting
-
Up to 30 minutes of post-design support within 7-days of delivery - perfect for follow-up questions
You'll walk away with a clear design roadmap and the confidence to bring your vision to life.
Investment: Flat fee per room, pricing provided after inquiry and based on location and scope.
Design Roadmap: Design Only Plan
Best for: Homeowners who want a complete design plan but prefer to manage the remodel timeline, purchasing and trades.
This services gives you a complete, detailed design plan for your kitchen, bathroom, or laundry room, so you and your contractor can execute with confidence.
What's included:
-
Layout refinement and overall design direction focused on better flow, storage and everyday function
-
Cabinetry design/layout plus curated materials and finish selections
-
Detailed shopping lists and specifications you can share directly with your contractor
-
One round of revisions after you review the initial plan (adjustments to layout, cabinet configurations, or selections in a single round)
You'll receive a clear, cohesive design roadmap that saves you time, eliminates guesswork, and allows your contractor to provide you with a more accurate investment.
Investment: Flat fee per room, pricing provided after inquiry and based on location and scope.

Full Service Design for your kitchen, bathroom and laundry is also available and includes all "Design Only" services + construction and project management. Best for clients who value their time above all else and seek a specialized partner to handle every detail from initial concept through completion.
Before & After


This client wanted to turn a Jack and Jill bathroom into two private bathrooms. I always like to start with the most cost effective option. For this client, it meant leaving the current tub/shower, toilet and two sinks in the same place. Moving plumbing is one of the more costly items to consider when renovating. Maintaining much of the current layout allowed for the addition of two sizable linen closets.
Floor Plan Optimization
Not sure if your space could flow better, or dreaming of a renovation but struggling to visualize the possibilities? Our Floor Plan Optimization service is designed to take the guesswork out of home layout changes and help you see the true potential of your home - before any work begins.
Best for:
-
Homeowners who need clarity on function, flow and feasibility before starting a renovation
What's included:
-
Review of your existing floor plan (or MLS plan) virtually or in person up to 1-hour
-
1-2 optimized layout options showing possible changes
-
Up to 30 minute virtual consult to review how the changes may impact your investment so you can make informed decisions
-
One round of revisions after you review the initial plan (adjustments to layout and cabinet configurations, in a single round)
Investment: Flat fee per room, pricing provided after inquiry and based on location and scope.
Please note: This service is conceptual and focused on layout and function only. It does not include finish selections, cabinetry style or decorative design elements. Your contractor will finalize all structural details before construction begins.
